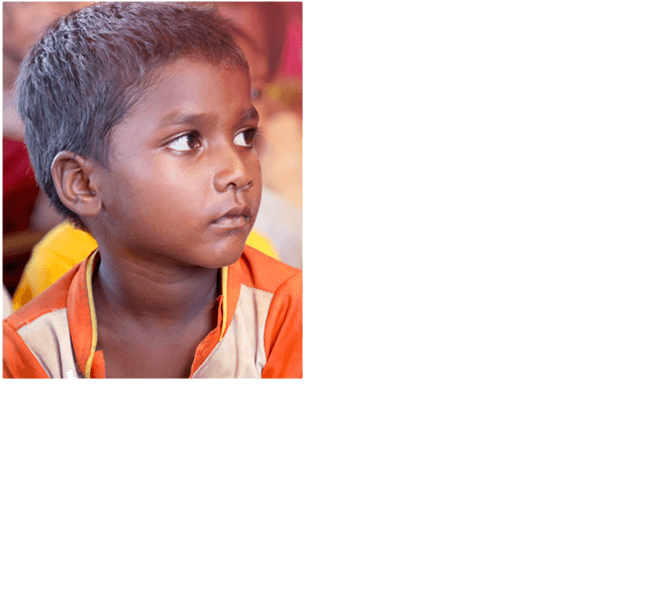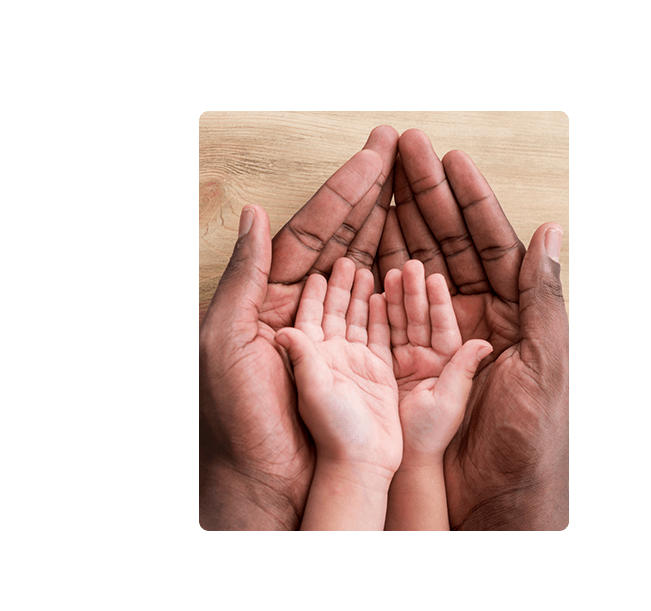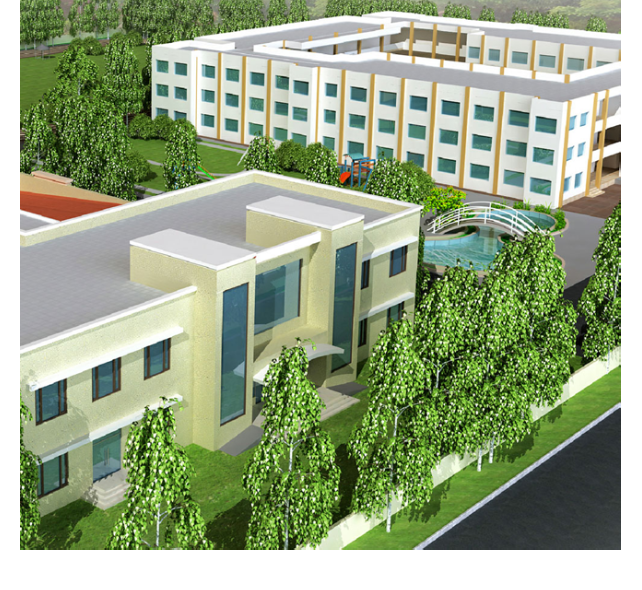Management's Thought
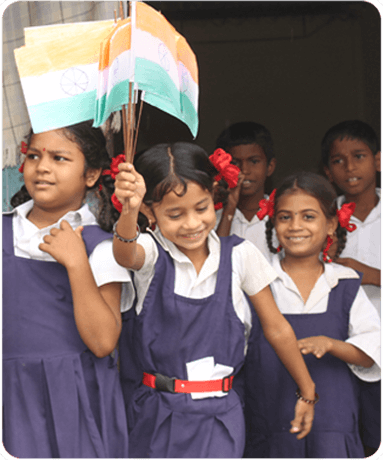
If we succeed, the children of your tomorrow get a better future !
Kartavya Charitable Trust
ManagementWhy Another School?
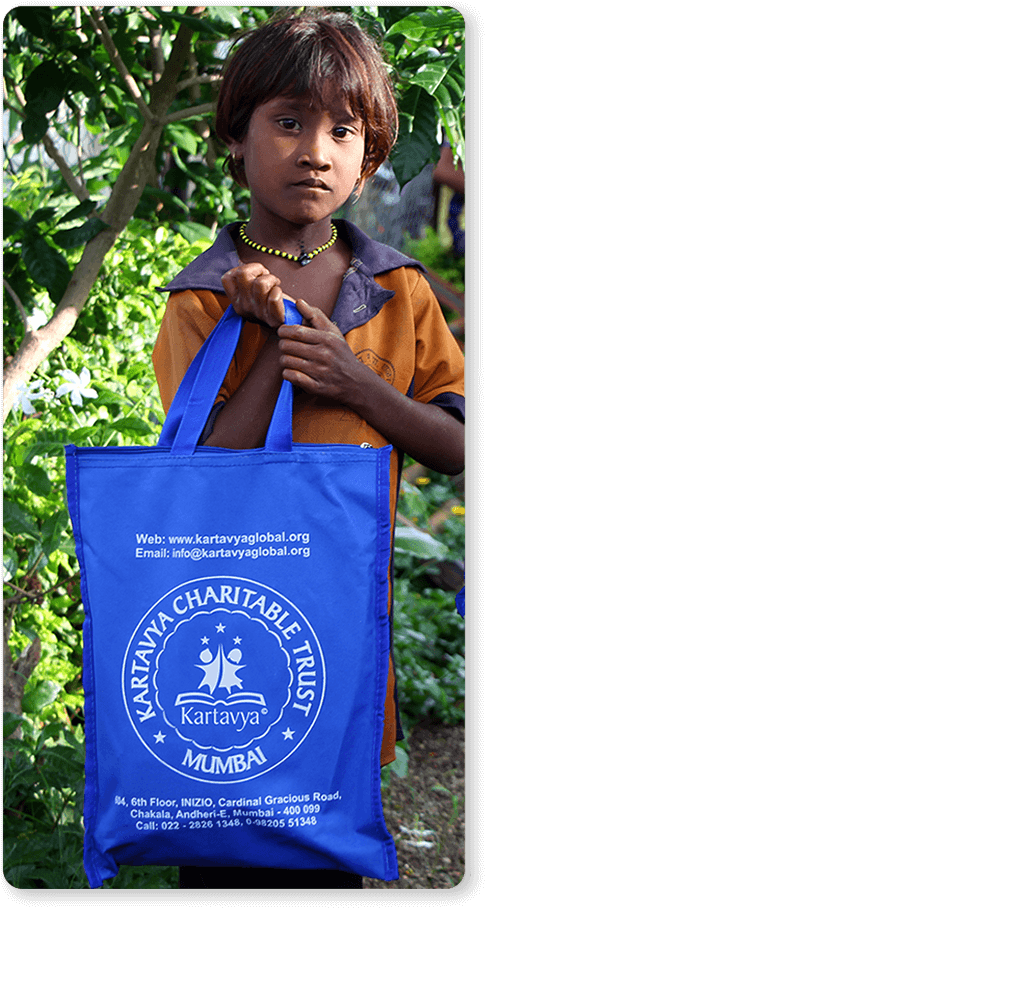

According to the provisions of the Right of Children to Free and Compulsory Education Act (or the RTE Act) passed in 2009, every child in India between 6 and 14 years of age is entitled to free, compulsory and quality schooling. According to the Annual Status of Education Report (ASER) of 2012, of India’s total count of rural children, 96.5% in the 6 -14 years category and 83% in the 15 -16 years category were enrolled in school. Despite this, the quality of education in India continues to be ruled by the parameter of privilege. Also, according to a recent survey, the number of adults in India who cannot read or write is still 287 million. This means that nearly 40% of the world’s illiterate pollution resides in India alone.
In India, only a handful of prestigious English-medium private schools offer world-class education and internationally recognized qualifications that none but a very small percentage of the population, the extremely wealthy, can access.
So a huge chunk of India’s potential goes wasted because the parents of children from poor families, despite knowing the value of education, cannot afford to buy it. Only about 27% of India’s children hailing from middle-class families are able to attend the next best thing – moderately respectable state or private schools which offer government-affiliated qualifications. These schools are known to maintain a minimum standard of education and also often offer extra-curricular activities such as sports, music, science fairs, quizzes etc.
But the majority of India’s children belongs to extremely impoverished families and cannot afford these private schools also. They attend government or municipal schools with resources and infrastructure ranging from extremely poor to non-existent compared to the private schools, resulting in impoverished learning and a high drop-out rate.
80% of all elementary schools in India fall in this category, and they may have one or more of the following problems:
Schools may be too remotely located for daily commuting.
Absence of a proper school building. Classes held out in the open are subject to the vagaries of the weather.
Absence of drinking water facilities.
Absence of lavatory facilities, or at the best, common toilets for girls and boys.
An unacceptably high student: teacher ratio. The ideal ratio is one qualified and trained teacher for about 30 students, but in some places in India it goes up to 60 students per teacher.
Overburdened teachers often become indifferent towards their work. If teachers fail to engage with the children in the primary level itself, if the love of learning is not inculcated at this vulnerable time, the students, many of them living below the poverty line, their lives already filled with a thousand obstacles to learning, do not find any further incentive to come to school. They prefer to become child-labourers and bring in money.
Teachers are also often recruited without having the basic minimum qualifications, and “free and compulsory education” becomes a farce.
Some additional reasons for girls dropping out are obligatory household chores, early marriage and conservative cultural attitudes.
Thus, the realization that money was the only deterrent to accessing quality education in our country, and that the potential of thousands of talented children from poor families was getting wasted because of financial constraints only, we at Kartavya decided that we need a new school–not one, but as many as 28, one in each metro and in each state capital–all over the country–to nurture and educate a community of financially disadvantaged children and make able citizens out of them without charging them a penny. This would dissolve the division between the privileged and underprivileged in India and honour talent and intellect over everything else. Privilege would no longer determine opportunity. The best things in life are supposed to be free. These children would be our gift to society; these active dreamers and doers, movers and shakers would change the face of the world.
Project At A Glance
Join us to make a responsible child who works for the welfare of everyone i.e. society/country/ world while taking in consideration the nature, peace and harmony of the world

High-Class Academics
Exhaustive academic instruction incorporated from Pre-Nursery to 10+2 levels under CBSE/ICSE curriculum.

Good Values
Holistic development of every child including moral, cultural and societal values.

Modern Amenities
Modernized educational institution equipped with laboratory facilities for various disciplines viz. Computer Lab & IT supported infrastructure.

Career Support
After 10+2 level they will be supported with all the facilities for their further education until they become established and self-supported.

Hostel Accommodation
Residential hostel facility in peaceful, clean and healthy environment.

Basic Necessities
Proper nourishment along with general clothing shall be provided.

Medical Assistance
Every child will have access to complete and speedy medical treatment.

Entry Level
Admission will only be at the stage of Pre-nursery.

Limited Admissions
Only 112 new children will get the opportunity to be admitted in every academic year.

Personal Attention
Each class shall have 4 divisions comprising of 28 students per division.

Targeted Goal
At the end, the entire school will support a maximum of 1680 students.

Expert Care
In the hostel every 7 children will be placed under the guidance and care of a ‘MOTHER’

Experienced Staff
Every mother will be proficient in Math’s, Computer, English, Hindi and one Regional Language.
Lorem ipsum dolor sit amet, consectetur adipiscing elit. Ut elit tellus, luctus nec ullamcorper mattis, pulvinar dapibus leo.
School
Hostel
Student Center
Our dream of the ‘Kartavya Edu-Complex’ is that of an ideal INSTITUTION which gives the underprivileged yet vastly talented children of our country the opportunity to live and learn together in a peaceful, caring and nurturing atmosphere. ‘Kartavya’ is visualized not merely as a school building bound by four walls, but rather as a sacred space for sharing ideas, a space for infusing each other with energy, a space for conversing, doing and learning together.
Historically India has had a rich system of education in the form of the ancient gurukuls, madrasas and village schools, where relationships played an important role as opposed to monetary exchange. In today’s world, schooling has become a lucrative business. The schools which the majority of Indian children can afford to go to are factory schools, which churn out thousands of uninspired learners every year. Schools that offer a basic minimum quality of education are unaffordable for the majority.
We at ‘Kartavya’ are inspired by great philosophers and educationalists like Swami Vivekananda, Gandhiji, Rabindranath Tagore, Vinobha Bhave, Jiddu Krishnamurti and Sarvapalli Radhakrishnan, who have repeatedly taught that learning should primarily teach one to be self-reliant. We want to ensure that our children get an IDEAL education that does not bind them to rigid, competitive and cramping systems, but one that produces balanced, capable, wise and kind individuals who reach their fullest potential. An education that does not merely certify them for jobs but which builds dynamic trendsetters and pathfinders who actively work towards making a difference in the world.
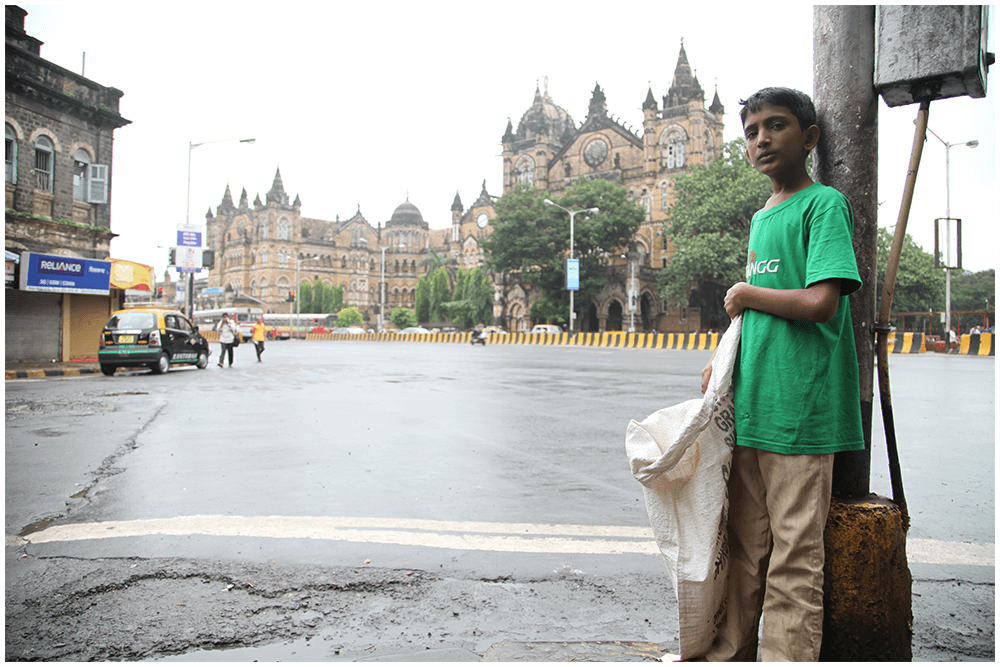
Our first EDU-COMPLEX will open in and around Mumbai, followed by the three other metros. Then we plan to spread out to all the state capitals, going by alphabetical order, 28 schools in all.
At Mumbai, the Edu-Complex will be built on approximately 15 acres of land. The school campus will have the main school building, a student centre, four hostel buildings and a staff residency.
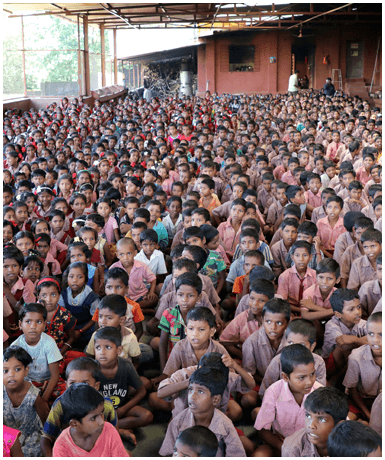
The school building will occupy an area of approximately 65000 sq. feet. The estimated cost of constructing the building is approximately Rs. 9.75 cr. at the rate of Rs. 1500 per sq. feet, which is approximately 14.13% of the total estimated cost of the project.
The campus will also have a huge playground, a mini children’s park for fun and entertainment, a tennis and basketball court, and a swimming pool. There will be a security check-post at the main entrance. The parking area in front of the school building will be capable of accommodating at least 8 -10 cars and /or vans and an ambulance. The entire campus will be connected by good roadways lined by trees and equipped with street lights and pavements. Approximately two acres of land will be reserved for plantation and gardening. The entire campus will be planned with a focus on being eco-friendly, and the soothing greens and blue skies all around will fill each day with life and energy.
At Mumbai, the Edu-Complex will be built on approximately 15 acres of land. The school campus will have the main school building, a student centre, four hostel buildings and a staff residency.
There will be 20 classrooms on the ground floor, 24 on the first floor and the remaining 16 classrooms will be on the second floor.
Sq. Feet
The approximate size of each classroom which will accommodate 28 students
Sq. Feet
The size of every computer room on each floor.
Sq. Feet
The approximate size of three spacious laboratories each, on the second floor properly equipped with all the necessary facilities.
The school building will also have a reception area, the Principal’s room, the staff common room, office rooms and the visitors’ room. The second floor will also have provisions for a server room / UPS, a store and a hall for multipurpose activities. The building will have washrooms and washbasins as per requirement and drinking water taps.
Our Mumbai School will start with a pre-nursery class in the first year and we will go on introducing a new grade every following year until class XII. Admission will be at the Pre-nursery stage only. Only 112 new children will be admitted in every academic year after a proper screening process to filter out the most deserving. Each class shall have 4 divisions comprising of 28 students per division. Thus the entire school, from pre-nursery to class XII, will support a maximum of 1680 students.
The CBSE / ICSE syllabus will be followed as the base curriculum, but the learning process will be much more than that, incorporating original thoughts and path breaking innovations from all around the world that have had proven success in ensuring the all-round development of the child, including the inculcation of moral, cultural and societal values. The school will be equipped with modern laboratory facilities in different disciplines to encourage individual experimentation and learning by doing. After class XII, we will handhold the children in attaining higher education in their chosen fields till they become self-supported.
Creating A Nurturing Atmosphere
Since Kartavya’s main target is to handpick children from families who cannot afford a quality education and to give them an equal start, and as equal a footing in life as the privileged ones, we feel it is an equal responsibility to ensure that they are brought up in an atmosphere that nurtures them and gives them the space to be children.
Children from impoverished families often find themselves pushed into child labour, or in the case of girls, married off early or burdened with household chores. Such children may also face malnourishment or suffer from abuse. Most of them do not get to experience a carefree childhood and are forced to grow up and take up adult responsibilities too prematurely. Let alone get an education, they don’t get to play with friends, fly a kite or simply look up at the clouds.
Keeping this in mind, we have conceptualized ‘Kartavya’ as a residential school to safeguard children from the vulnerabilities they might face in their families, so that they can make the best use of their potential without distractions. Further more, admission to ‘Kartavya’ will be at the pre-nursery stage only. We want to start early with our young achievers.
The first and second hostel buildings will occupy a total area of 122187 sq.ft. each, and the estimate for each of these @ Rs.1500 per sq. ft. will be Rs. 18.3 cr. Each hostel building will be able to accommodate 672 children at a time.
In the first hostel building, 16 rooms on the ground floor will be home to the nursery and pre-nursery kids. Rooms of 1600 sq. ft. each will accommodate 14 children and 2 mothers. Similarly 16 rooms on the first floor will house the KG and first standard kids along with the mothers, and apart from these, this floor will have the Hostel Super’s room, 2 rooms as library/study and 1 prayer hall. The second floor will have 16 rooms for the children of the second and third standard, as well as resting rooms for the mothers. Each floor will have 16 bathrooms.
The second hostel building will be identical to the first. Students of standard four and five will live on the ground floor, those of standards six and seven on the first floor and those belonging to standards eight and nine on the second floor.
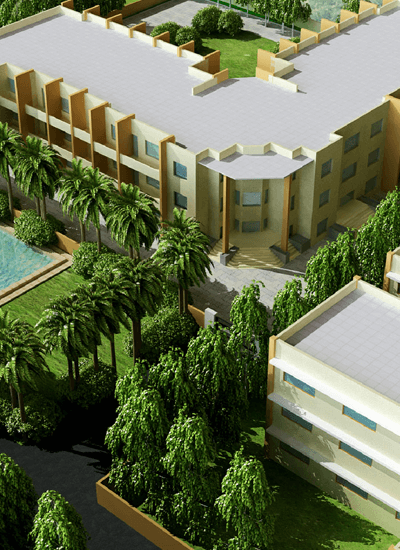
The hostel will be housed in peaceful, clean and healthy quarters. There will be 4 hostel buildings of 3 storeys each. Each hostel building will have a reception area, a kitchen and a dining hall on the ground floor.
The third hostel building will have a total area of 71916 sq. ft. and will cost Rs. 10.8 cr. @ the same rate of Rs.1500 per sq. ft. This building will have provision for 360 students. 40 rooms on the ground floor, the first floor and the second floor will be home to the children of standard ten, eleven and twelve respectively, every 3 children sharing a room of 270 sq. ft. each. The ground floor will have a primary medical centre of area 2000 sq ft. The first floor will have a prayer hall and a common room. The second floor will have 4 rooms for the Hostel Supers. There will be 8 mother rooms and 4 toilets on each floor.
The Fourth hostel building, the smallest one, will have a total area of 36426 sq. ft. and will cost Rs. 5.5 cr. This building will be the residence of students who have completed their plus 2, and who are pursuing their higher studies, still supported by ‘Kartavya’. There will be 20 rooms of 270 sq. ft. each on each floor for such students to live in on a triple-sharing basis. The ground floor will have a primary medical centre, the first floor a common room and the second floor will have 4 rooms for the Hostel Supers.
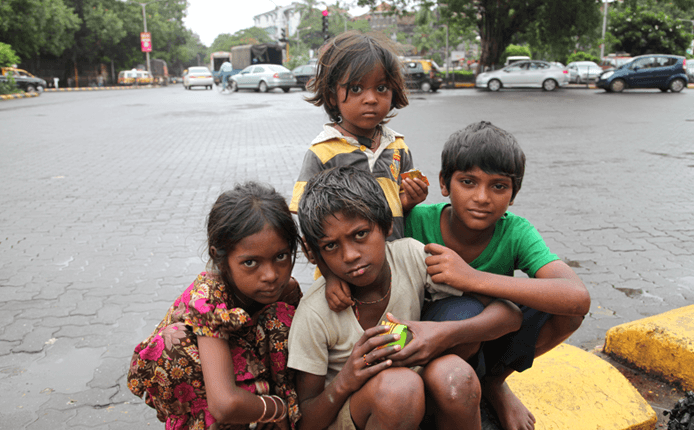
Children will be provided with nourishing food appropriate to their growing needs, and simple, clean clothing. Every 7 children will be placed under the guidance and care of a ‘Mother’. Apart from ensuring that every child gets the personal love and attention she deserves, a Mother will be proficient in Maths, Computer, English, Hindi and one Regional Language, and will also be trained in child rights. Every child will have access to complete and speedy medical treatment.
Creating A Nurturing Atmosphere
Since Kartavya’s main target is to handpick children from families who cannot afford a quality education and to give them an equal start, and as equal a footing in life as the privileged ones, we feel it is an equal responsibility to ensure that they are brought up in an atmosphere that nurtures them and gives them the space to be children.
Children from impoverished families often find themselves pushed into child labour, or in the case of girls, married off early or burdened with household chores. Such children may also face malnourishment or suffer from abuse. Most of them do not get to experience a carefree childhood and are forced to grow up and take up adult responsibilities too prematurely. Let alone get an education, they don’t get to play with friends, fly a kite or simply look up at the clouds.
Keeping this in mind, we have conceptualized ‘Kartavya’ as a residential school to safeguard children from the vulnerabilities they might face in their families, so that they can make the best use of their potential without distractions. Further more, admission to ‘Kartavya’ will be at the pre-nursery stage only. We want to start early with our young achievers.
The first and second hostel buildings will occupy a total area of 122187 sq.ft. each, and the estimate for each of these @ Rs.1500 per sq. ft. will be Rs. 18.3 cr. Each hostel building will be able to accommodate 672 children at a time.
In the first hostel building, 16 rooms on the ground floor will be home to the nursery and pre-nursery kids. Rooms of 1600 sq. ft. each will accommodate 14 children and 2 mothers. Similarly 16 rooms on the first floor will house the KG and first standard kids along with the mothers, and apart from these, this floor will have the Hostel Super’s room, 2 rooms as library/study and 1 prayer hall. The second floor will have 16 rooms for the children of the second and third standard, as well as resting rooms for the mothers. Each floor will have 16 bathrooms.
The second hostel building will be identical to the first. Students of standard four and five will live on the ground floor, those of standards six and seven on the first floor and those belonging to standards eight and nine on the second floor.

The hostel will be housed in peaceful, clean and healthy quarters. There will be 4 hostel buildings of 3 storeys each. Each hostel building will have a reception area, a kitchen and a dining hall on the ground floor.
The third hostel building will have a total area of 71916 sq. ft. and will cost Rs. 10.8 cr. @ the same rate of Rs.1500 per sq. ft. This building will have provision for 360 students. 40 rooms on the ground floor, the first floor and the second floor will be home to the children of standard ten, eleven and twelve respectively, every 3 children sharing a room of 270 sq. ft. each. The ground floor will have a primary medical centre of area 2000 sq ft. The first floor will have a prayer hall and a common room. The second floor will have 4 rooms for the Hostel Supers. There will be 8 mother rooms and 4 toilets on each floor.
The Fourth hostel building, the smallest one, will have a total area of 36426 sq. ft. and will cost Rs. 5.5 cr. This building will be the residence of students who have completed their plus 2, and who are pursuing their higher studies, still supported by ‘Kartavya’. There will be 20 rooms of 270 sq. ft. each on each floor for such students to live in on a triple-sharing basis. The ground floor will have a primary medical centre, the first floor a common room and the second floor will have 4 rooms for the Hostel Supers.

Children will be provided with nourishing food appropriate to their growing needs, and simple, clean clothing. Every 7 children will be placed under the guidance and care of a ‘Mother’. Apart from ensuring that every child gets the personal love and attention she deserves, a Mother will be proficient in Maths, Computer, English, Hindi and one Regional Language, and will also be trained in child rights. Every child will have access to complete and speedy medical treatment.
Education is not merely the written word. It should parallely engage with innovative, imagination-fostering tools like the arts, games, theatre, photography, music, meditation, writing, and cooking. We also believe that a child needs to root herself in the rich values and traditions that define our country. She needs to own herself fully before she can give to others.
Kartavya’s two-storey student-centre building will be the hub of activities that will ingrain in the child a proud sense of the heritage of her country and allow her to link it to her own cultural milieu. These activities will also enable the child to receive the age-old gifts and traditions that are her legacy and use these to expand and deepen her life.
Sq. Feet
AUDITORIUM
Sq. Feet
GYMNASIUM
Sq. Feet
LIBRARY
Sq. Feet
BADMINTON COURT
Sq. Feet
TABLE TENNIS ROOM
Sq. Feet
MULTIPURPOSE HALL
The student-centre will be a bright, sunny, airy, and colourful place – a space for both silence and vibrance. Here children will read sacred texts together and understand how different religions all point to one source. Singing hymns in chorus will teach them harmony. Here they will learn to be still and understand themselves better through meditation, while yoga teaches them discipline of the body. Here they will enjoy playing with their friends in the indoor games facility and learn the value of friendship, the importance of team-spirit, the use of strategy and many more lessons–all in fun. It is here that they will have energetic discussions on issues ranging from personal hygiene to taking care of mother earth.
The doors of the universe would swing open for them as they perform the radical act of first picking up a book from the library; may be it is here that they would develop an understanding of poetry as well, and empathy for others. Perhaps this space would also teach them the true meaning of success, and this would truly ground them in the world in the future.
Education is not merely the written word. It should parallely engage with innovative, imagination-fostering tools like the arts, games, theatre, photography, music, meditation, writing, and cooking. We also believe that a child needs to root herself in the rich values and traditions that define our country. She needs to own herself fully before she can give to others.
Kartavya’s two-storey student-centre building will be the hub of activities that will ingrain in the child a proud sense of the heritage of her country and allow her to link it to her own cultural milieu. These activities will also enable the child to receive the age-old gifts and traditions that are her legacy and use these to expand and deepen her life.
Sq. Feet
AUDITORIUM
Sq. Feet
GYMNASIUM
Sq. Feet
LIBRARY
Sq. Feet
BADMINTON COURT
Sq. Feet
TABLE TENNIS ROOM
Sq. Feet
MULTIPURPOSE HALL
The student-centre will be a bright, sunny, airy, and colourful place – a space for both silence and vibrance. Here children will read sacred texts together and understand how different religions all point to one source. Singing hymns in chorus will teach them harmony. Here they will learn to be still and understand themselves better through meditation, while yoga teaches them discipline of the body. Here they will enjoy playing with their friends in the indoor games facility and learn the value of friendship, the importance of team-spirit, the use of strategy and many more lessons–all in fun. It is here that they will have energetic discussions on issues ranging from personal hygiene to taking care of mother earth.
The doors of the universe would swing open for them as they perform the radical act of first picking up a book from the library; may be it is here that they would develop an understanding of poetry as well, and empathy for others. Perhaps this space would also teach them the true meaning of success, and this would truly ground them in the world in the future.
Communion With Nature
The children of ‘Kartavya’ would not be bound to their desks with their noses in their books. They will be active participants in Kartavya’s vision of protecting and restoring the world damaged by industries and the onslaughts of modern-day living. By teaching the child to care for nature, ‘Kartavya’ seeks to build an organic connection between the learner and his environment.
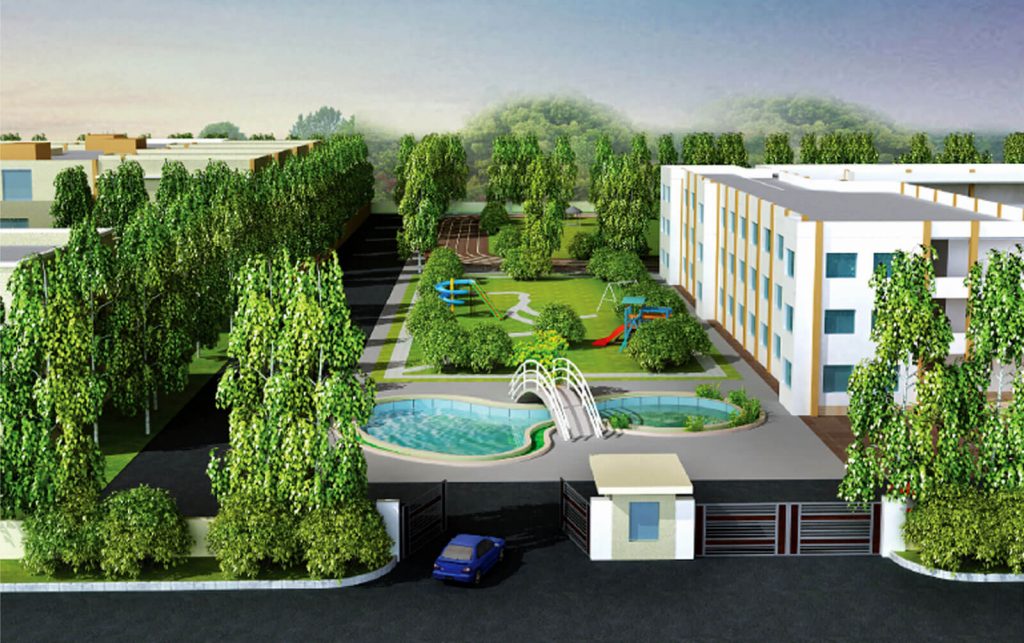
The whole school will be built on an area of 15 acres, of which a full 2 acres will be dedicated solely to the garden. Apart from this, there will be a mini-park and playground with swings and slips and a swimming-pool. Each ‘Kartavya’ school will ensure that it plays its role in balancing the ecosystem by developing this huge tract of land and by planting a multitude of different trees and plants within its premises. Children will learn to recognize and name different species of trees, as well as be acquainted with general knowledge about the productive uses of flora, thus reviving a knowledge that is already dead in cities.
Mahatma Gandhi in his system of NaiTaleem, repeatedly talked of the importance of using one’s hands and senses in the learning process, as well as the importance of shram or labour. In the process of growing their own kitchen-gardens, children will get their hands and knees dirty and thereby imbibe knowledge of the earth that is lost to so-called ‘civilized’ people. They will claim an intimate relationship with nature through gardening, which will be part of the curriculum.
Most importantly through all this, we hope to instil the love of nature deep in the hearts of our children so that they grow up to be lovers and protectors of the earth and its people, something that is crucially important in a world hurt by the callous living practices of its citizens and hurtling towards extinction.
‘Kartavya’ will offer opportunities for playing and practicing games like volleyball, basketball, football and cricket. We will encourage an aptitude for playing such games as well as athletic talent, and a child desiring to take these up professionally will be fully supported. Swimming, undeniably an essential skill, will be a compulsory activity here.
Project Flow & Schedule
- Through & through barbed wire fencing around the complex is set up to prevent trespassers.
- Security check post at every entry point/ gates with metal detector to detect weapons, drugs and other contraband materials.
- Deployment of adequate number of personal or warden in school premises to maintain discipline and orderliness.
- Children are prevented to roam on construction site by deployment of guard or proper barricade.
- Adequate space or ventilation maintained to avoid any suffocation or claustrophobic condition.
- Each class room, hostel, laboratory and library equipped with CCTV surveillance camera, thermal imaging camera, fire detector and fire alarm bell.
- Alert systems deployed on inputs from camera.
- Restricted movement within the premises with selective entries at specific areas.
- Electric wires fully insulated by PVC and power transmission cables laid underground passing through special zone free from any vegetation.
- Sewers are securely covered and appropriate marking is done in bold red colour.
- Two staircases connected to each floor equipped with emergency alarm bell and infrared camera.
- For the safety during natural disaster, we organize seminars, shows and practices related to these issues to prevent casualty.
- Flammable and carcinogenic materials are strictly prohibited inside classroom, hostel, library, auditorium and canteen.
- Store room for hazardous material like LPG, Kerosene and strong chemicals is equipped with fire extinguisher and automatic sprinkler.
- Children are prohibited and prevented to walk on roof, terrace.
- All electrical gadgets are fully protected with insulating frame to prevent touch.
- Windows and all other openings are completely safeguarded by iron grill.
- Appointing school safety advisory committee to develop and implement the safety plan with representatives from all section of the school community-board member, administrators, teachers, staffs, students and parents.
- Forming rapid action team to combat with natural disasters, fire, falling hazard, chemical accident, civil disturbance, explosive/ bomb threat and hostage/ kidnapping.
- Each classroom, lab and library will be equipped with first aid kit.
- Water bodies like swimming pool and water storage tank are surrounded by boundary to prevent the children to access it.
- 24 x 7 ambulance facility will be available.
- Parking lot for school bus or other vehicle and roads to be at adequate distance from the walkaway of children and roadways are barricaded both sides.


